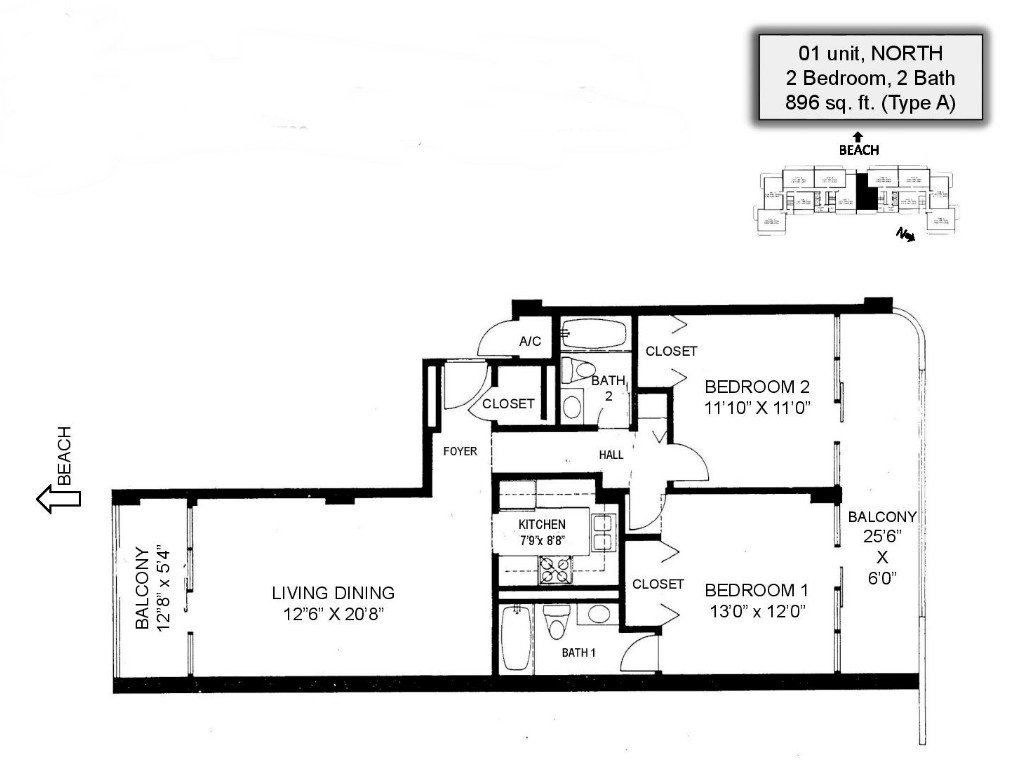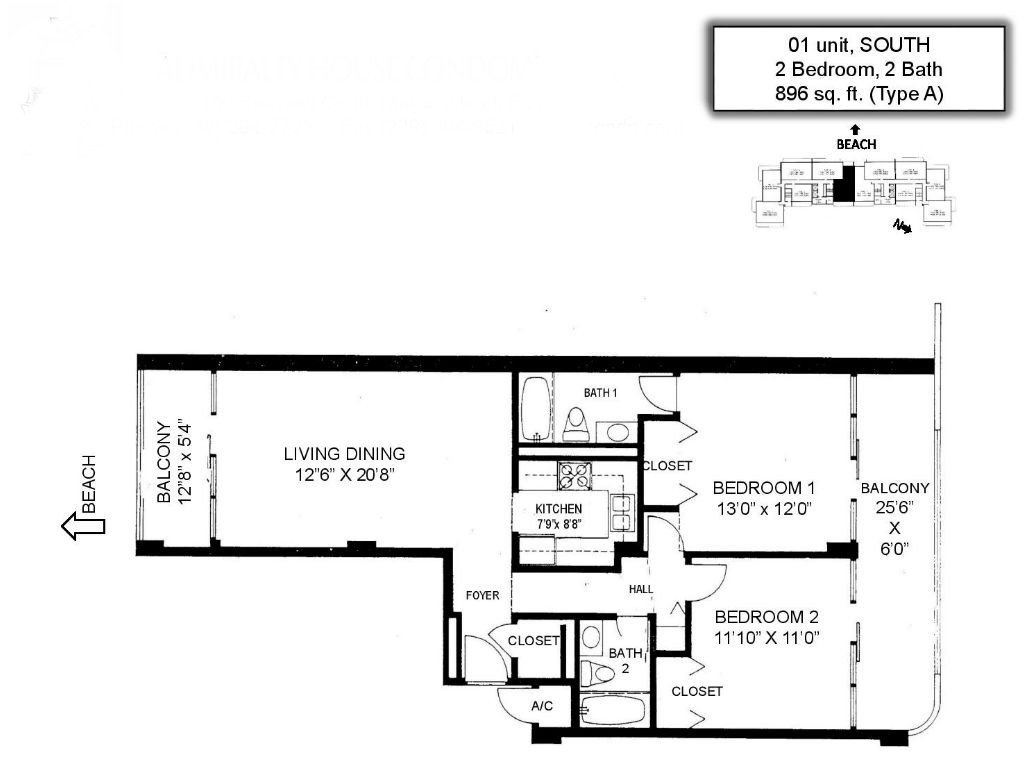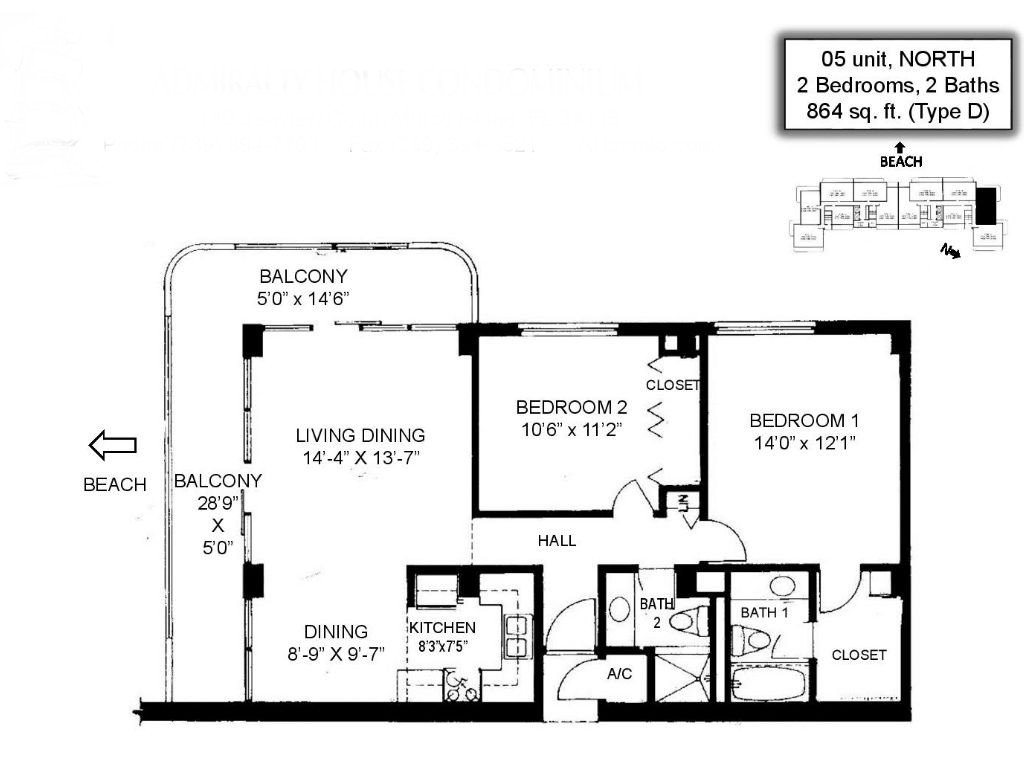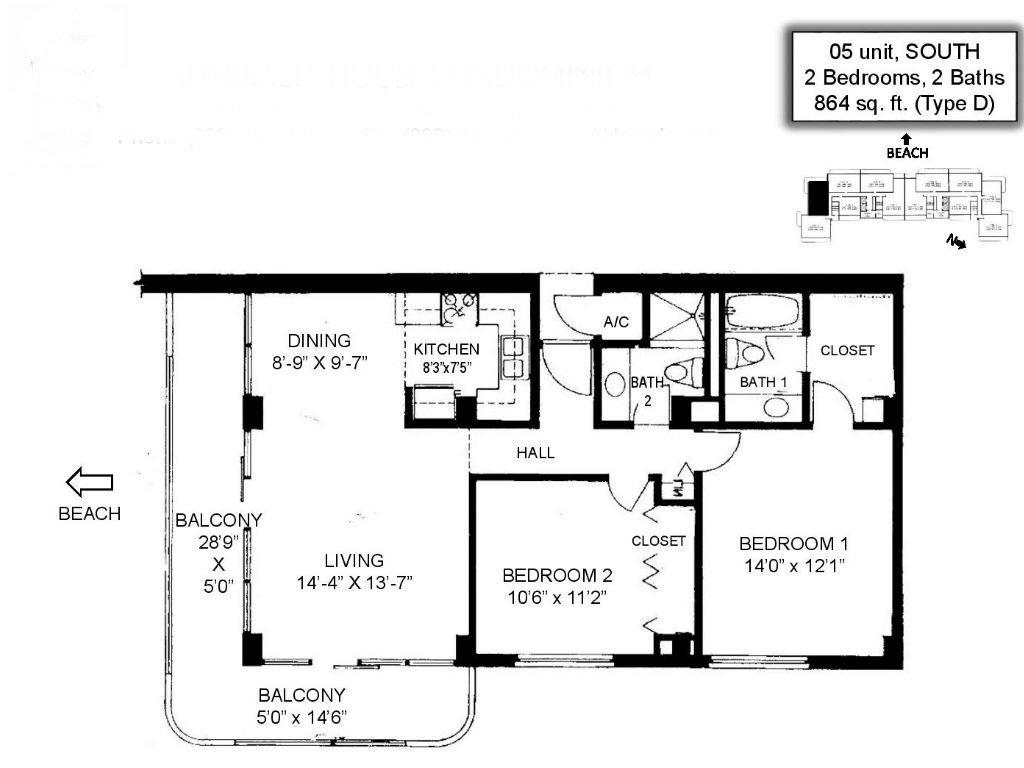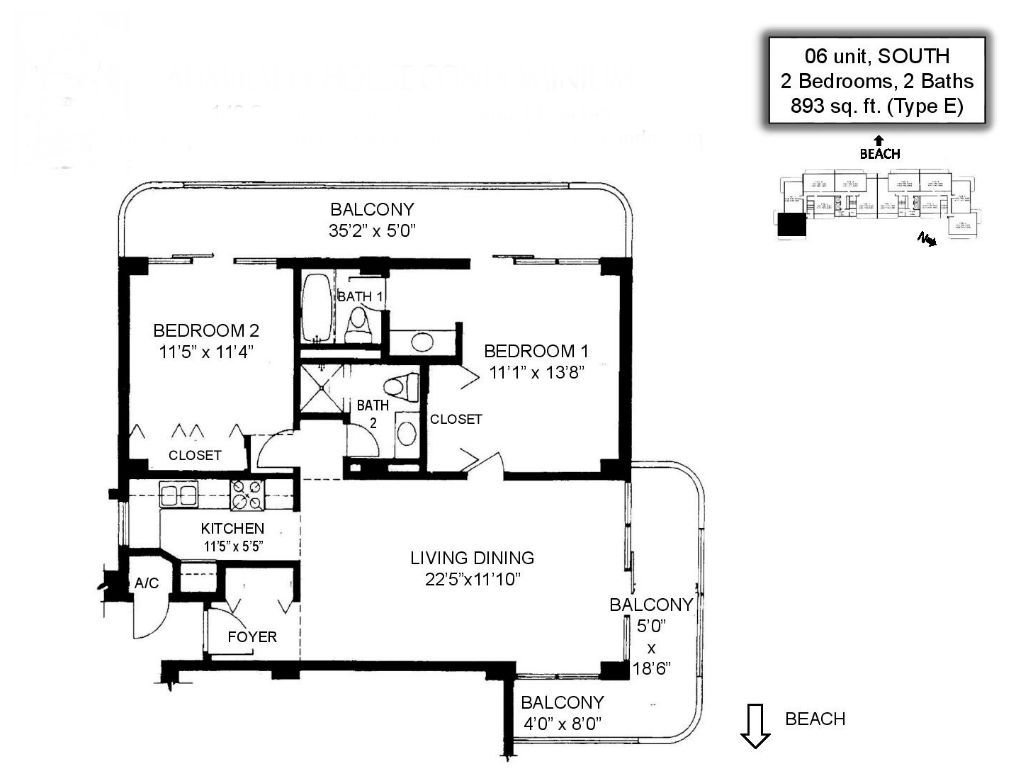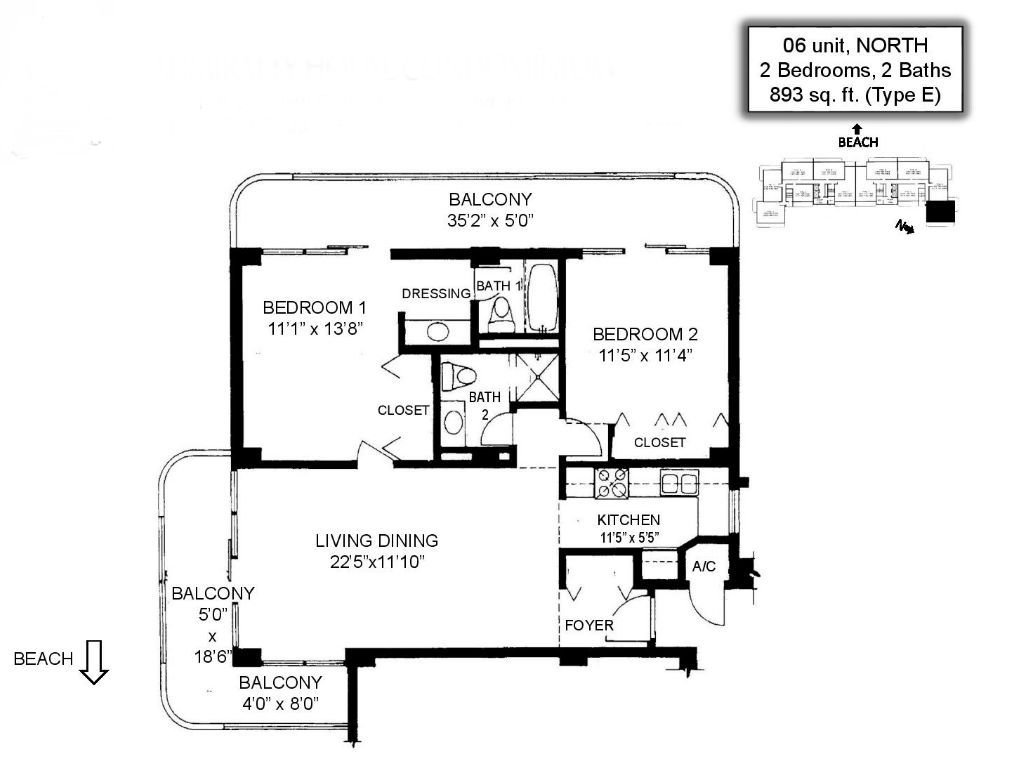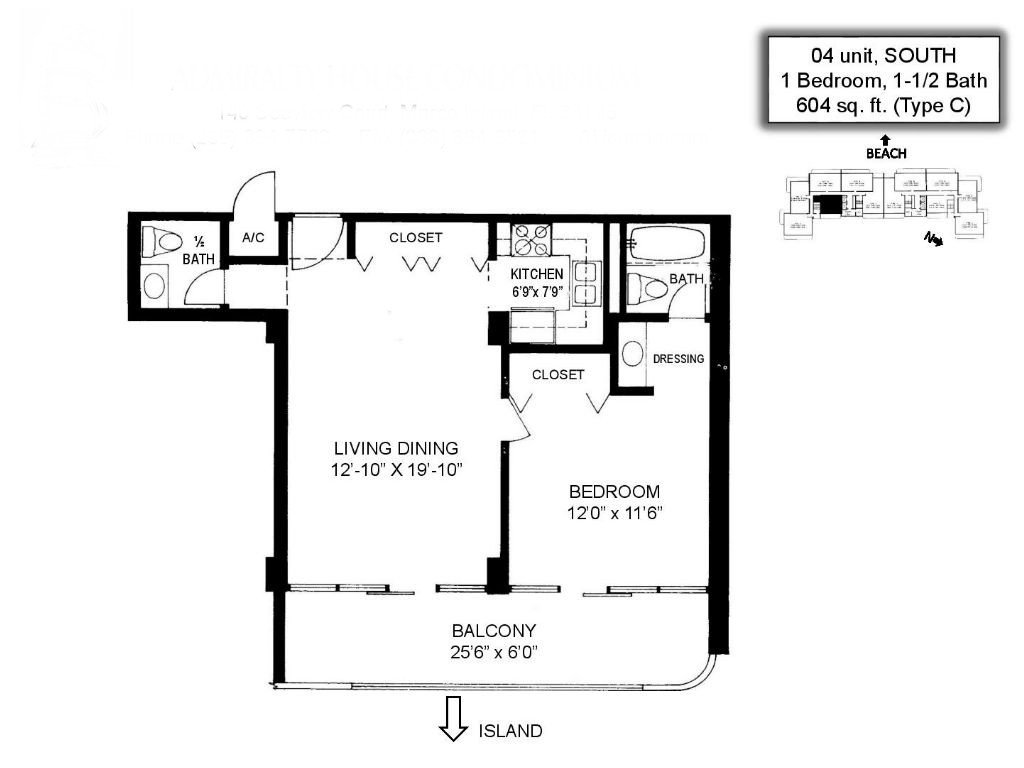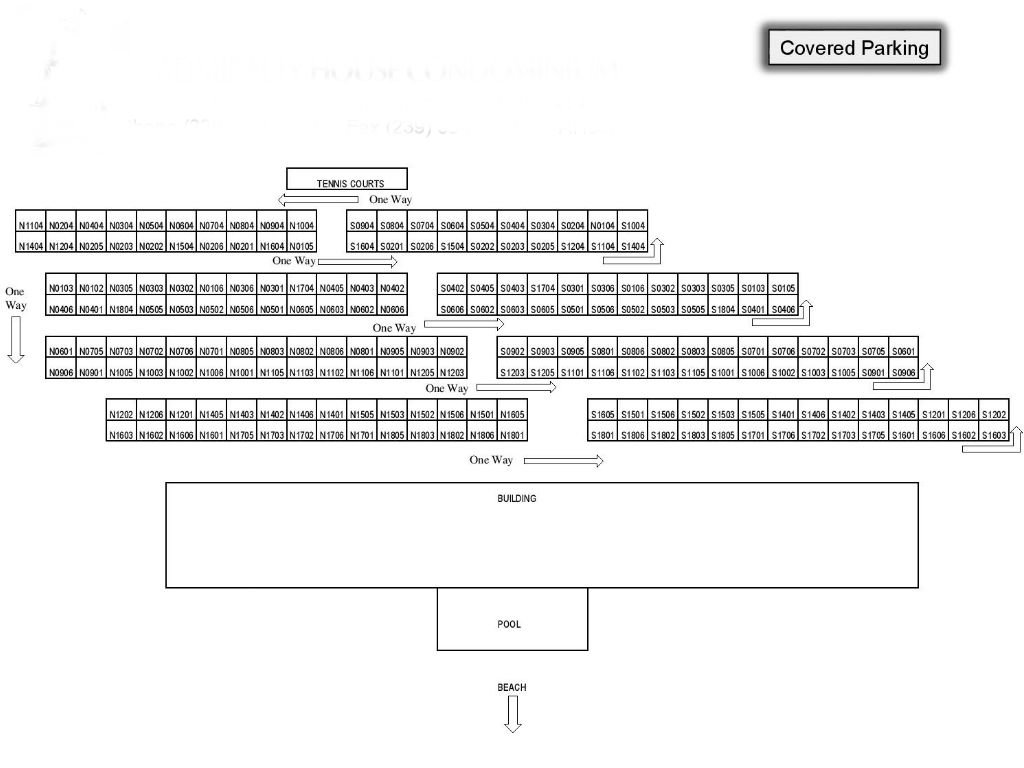Admiralty House Floor Plans
The Admiralty House is split symmetrically to give the building “north” and “south” portions that mirror each other. There are 5 different floor plans, each of which has a designation of North or South depending on which end of the building it lies on. Floor plans range from 604 ft² 1BR/1.5BA units up to 896 ft² 2BR/2BA units. Each floor has a shared laundry room, each unit has a private balcony and each unit comes with a covered parking space. Below you will find pictures for each layout in addition to the layout for the covered parking.
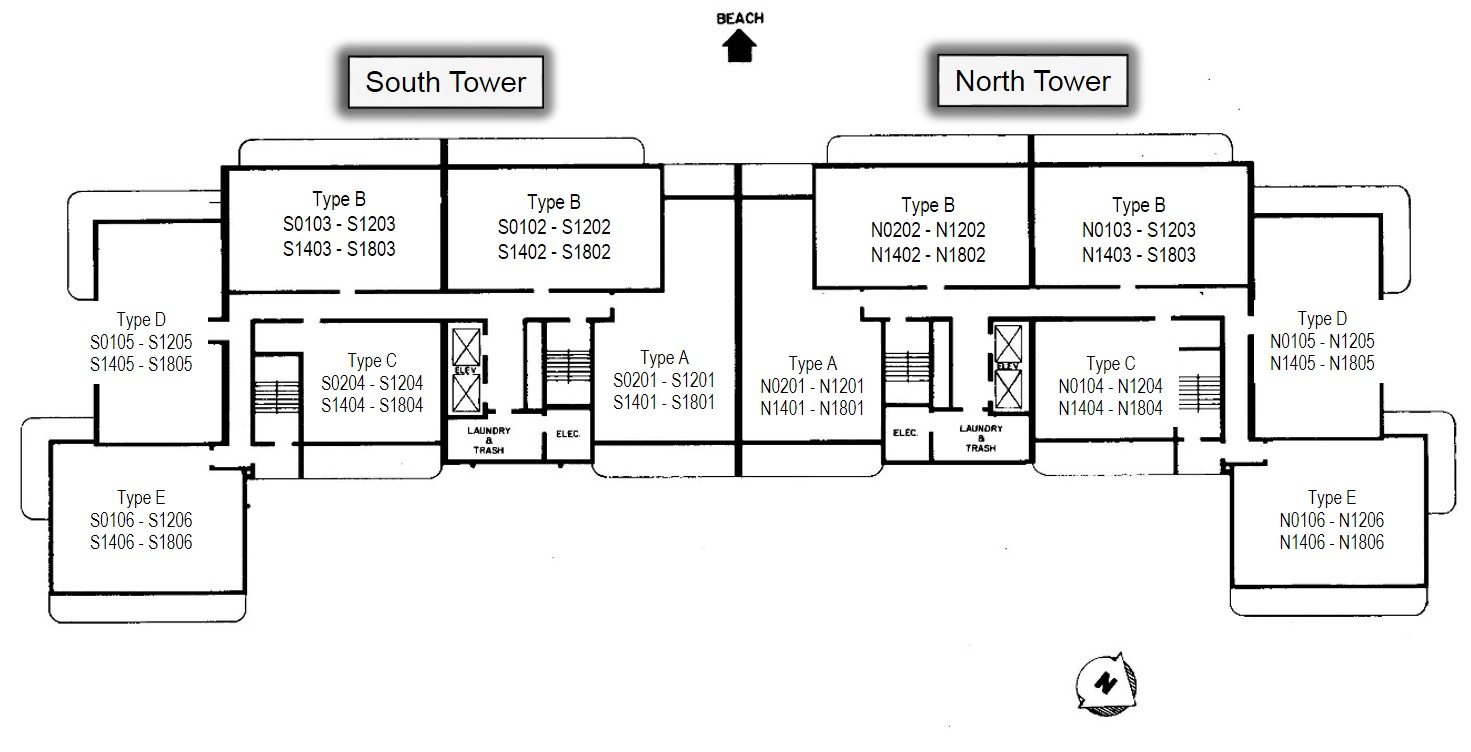
Unit Layouts
01 Units - 2BR/2BA
The best of both views come with these highly coveted “dual balcony” units
05 Units - 2BR/2BA
Beautiful beach views in these corner balcony units
02/03 Units - 2BR/2BA
Long 180° beach views
06 Units 2BR/2BA
More sunrise and side beach views in these corner units
04 Units - 1BR/1.5BA
Watch the sun rise every morning in these island view units
Covered Parking Layout
Each unit includes a covered parking spot with secure storage space.
Take a look at a sample of spectacular views you can enjoy from the Admiralty House of Marco Island.
